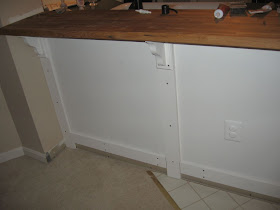This section was really difficult, definitely the most difficult thing we've tackled in a long time.
Here is what we did - the before:
Here is the after:
And here is some of what we did along the way, not a step by step or tutorial as I usually like to do, but I think this give a pretty good idea of what we were doing.
Painted the drawers, doors and frames of the cabinets, plus a few accessories. Since this was going to be the last time I pulled out the paint sprayer for a while I wanted to get the full use of it. (Yes, I had to paint the lazy susan from section 2 again, there were some pretty awful drips that had to be sanded and fixed)
We also had to remove the counter tops as well as the breakfast bar. Unfortunately, the breakfast bar revealed some pretty ugly workmanship that we had to go in and take out as well. Lucky for us, Bug got into the action. (I LOVE that our kids get into this too.)
Another challenge, cutting the perfect angle on the counter tops, it wasn't any sort of angle you could really measure and go from... so here is what we did. Made a template out of cardboard and cut the first part.
Then we put down another piece of cardboard, put the cut section on top of that, and then made the 2nd sections template from that:
Turned out to be a perfect solution:
(Please ignore the dust...)
Back to the breakfast bar. I knew there was going to be no way to cut the laminate counter top so that it would look good as a breakfast bar... if you go back to my post on our selection, you'll see we went with the butcher block and I'm so happy we did. It was a dream to cut an it looks amazing.
Here is how we cut it, we measured the depth we wanted, then measured the distance from the guide on our circular side to where the cut should be. Then we took a large 1x4" length of wood and clamped it to the butcher block:
Sorry, this picture is actually post cut - I forgot to take it before, but you get the idea don't you???
So why did we have the 1"x4"? - funny you should ask!
Because we were coupling them with these corbels:
To create our breakfast bar:
I'm in love!
We still have a lot of finish work to do, caulking, touch up painting, adding trim, painting above the counter tops and figuring out our back splash - but what we set out to do with this section, we completed... all in the span of memorial day weekend.
A few more pictures to enjoy:
Yes, we have a new sink and faucet - I'm not going to talk about those because we did EVERYTHING wrong installing them. The last think you should do is look to us for advice on that part of the kitchen.
Yikes... and yes, those are my crutches in the background. Long story. Long painful story.














It looks wonderful! I love the black countertop with the white cupboards and that breakfast bar... to die for! I can't wait to see what you decide to do with the backsplash.
ReplyDeleteFabulous! I love the wood counter.
ReplyDeleteWOW!!! Love it... the corbels are such a great addition. I'll be showing off your kitchen at the POPP Spotlight on Saturday.
ReplyDeleteI love it! It's really such a great combo of classic and rustic. Beauty!
ReplyDeleteIt looks Fabulous! Are you ready to come do mine??
ReplyDeleteI am passing along a Trendy Treehouse Award to you. You can hop on over to the Trendy Treehouse blog to pick up your button and pass it along!
Allie
AllieMakes.blogspot.com